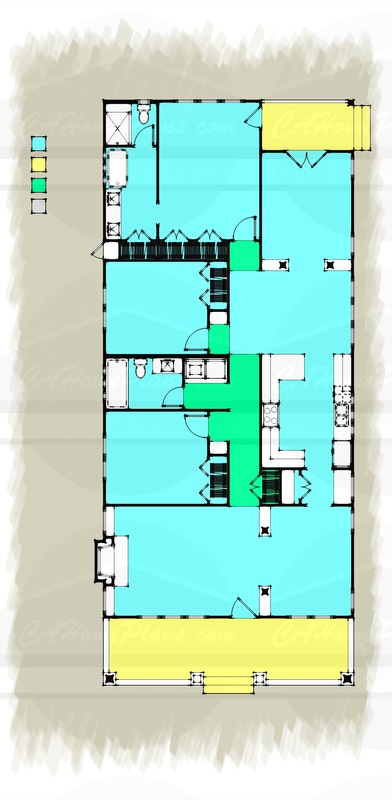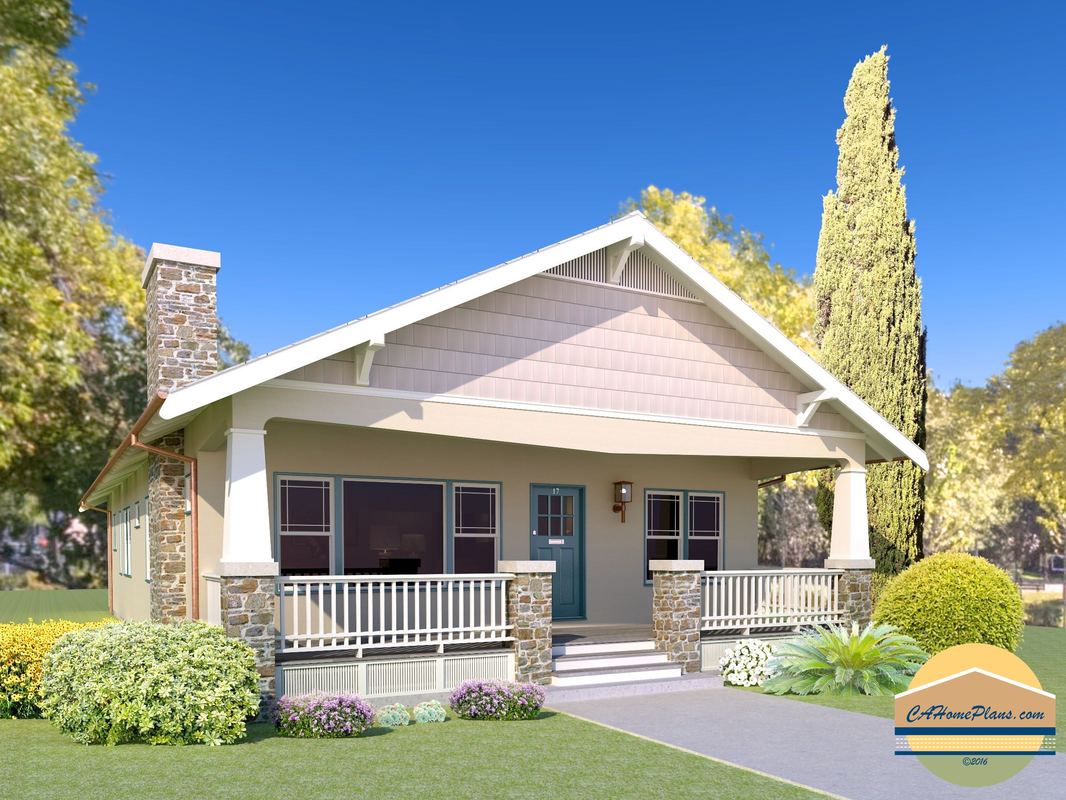Craftsman Style House Plan
Everyone Loves a Craftsman Design
This house plan is under development. Please fill in the form below and provide your email address to be notified when this house plan becomes available for purchase.
©2017 Steven Corley Randel, All Rights Reserved


